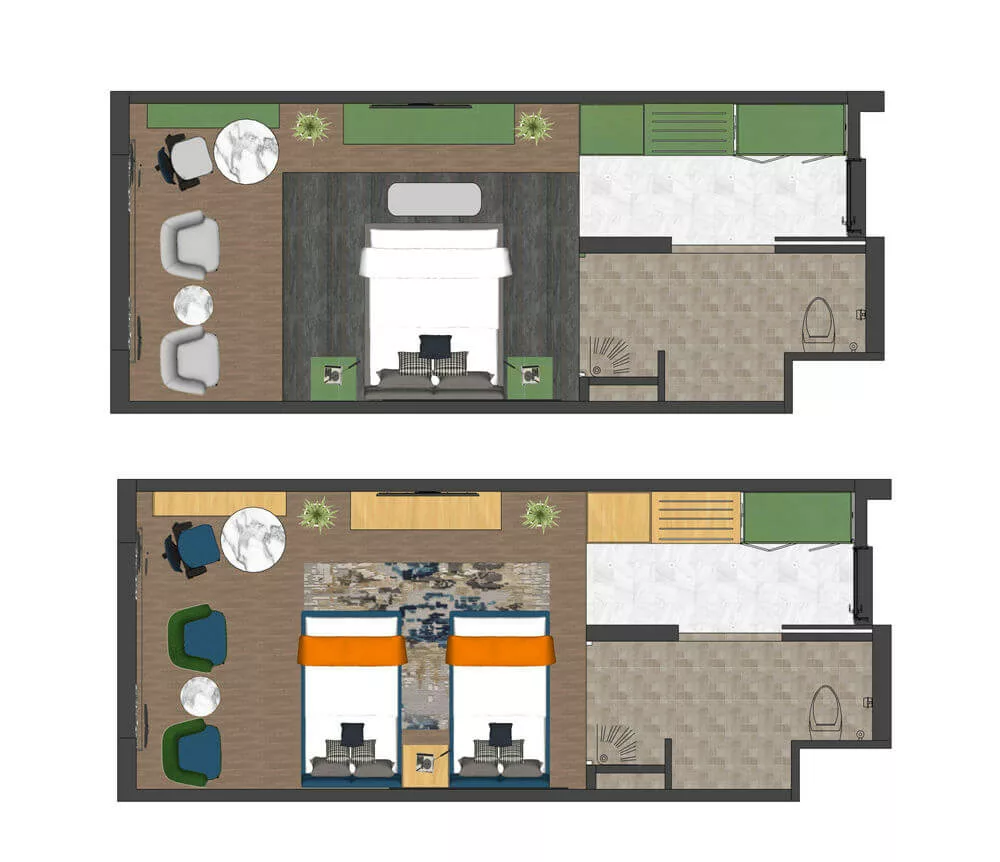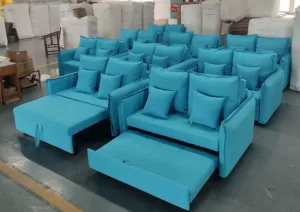Hotel Room Furniture Layout Preface
A hotel room’s furniture layout is critical to the guest experience. It affects the functionality of the room, the guests’ comfort, and the overall ambiance of the space. As a hotel owner or designer, it is essential to create a furniture layout that is both practical and aesthetically pleasing.

Bed Layout
The bed is the most crucial piece of furniture in a hotel room. It is the centerpiece of the room, and its placement determines the layout of the rest of the furniture. In most cases, the bed is placed against the longest wall to create a sense of space. The bed can be positioned in the center to create a more luxurious feel if the room is spacious. The bed should be the room’s focal point, with other furniture pieces arranged around it.
Seating Area Layout
The seating area in a hotel room should be comfortable and inviting. It can be a sofa, armchair, or chaise lounge, depending on the room’s size and shape. The seating should be positioned so guests can watch TV or read a book comfortably. The seating area should also be close to a side table or coffee table, where guests can place their drinks and snacks.
A desk is essential in a hotel room, especially for business travelers. It should be positioned in a way that is easy to access and use. The desk should also have ample space for a laptop, paperwork, and other essentials. A desk lamp can also be added to provide task lighting.
The storage space in a hotel room should be ample to allow guests to store their belongings. It can be in the form of a closet, dresser, or shelf. The storage should be positioned in a way that is easy to access. A luggage rack can also be added to allow guests to place their suitcases.
Bathroom Layout
The bathroom is another critical aspect of a hotel room’s furniture layout. It should be spacious and well-equipped. It should have a sink, toilet, shower, or bathtub. You can also add other features like a bidet or a makeup mirror. The bathroom should have sufficient lighting, including task lighting around the mirror and ambient lighting for a relaxing atmosphere.
Proper lighting is crucial in a hotel room. The room should have a combination of ambient, task, and accent lighting. You can use a combination of ceiling fixtures, lamps, and wall sconces to achieve this. The lighting should be adjustable to create different moods and atmospheres.
Full Room Layout
When designing a hotel room’s furniture layout, it is essential to consider the room’s shape and size. A small room will require more space-saving furniture, while a larger room can accommodate more significant pieces. The furniture should be arranged to create an open and welcoming space.
A hotel room’s decor should align with the hotel’s branding and target market. It should be comfortable and welcoming, with neutral colors and soft textures. The decor should also complement the furniture and lighting to create a cohesive look.
Accessibility is also an essential consideration in a hotel room’s furniture layout. The room should be accessible to guests with disabilities. This means having wider doors, grab bars in the bathroom, and a roll-in shower. The furniture should also be arranged to allow wheelchair users to move around the room easily.
In conclusion, designing a hotel room’s furniture layout requires careful consideration of functionality and aesthetics. The bed, seating, desk, storage, bathroom, lighting, room shape, size, decor, and accessibility are all crucial factors to consider. Hotel owners and designers can provide their guests with an exceptional experience by creating a comfortable and functional furniture layout.
If you need to know about the hotel room furniture layout, please feel free to send your Inquiry to us, thank you!




